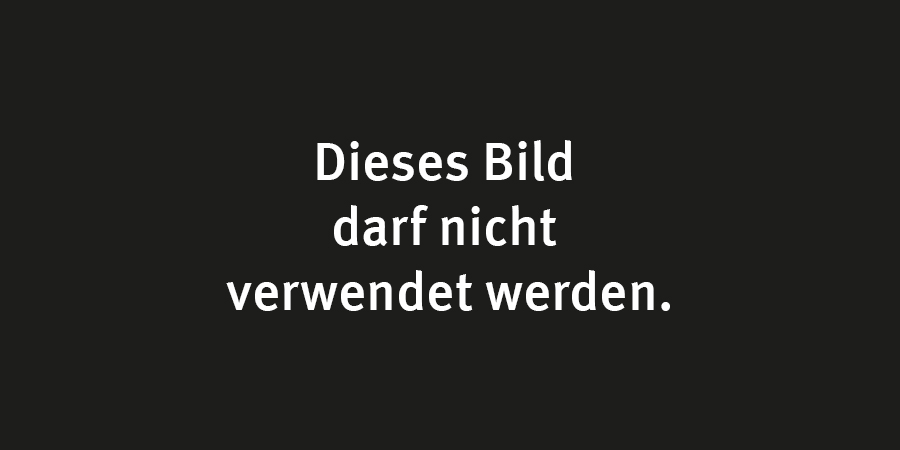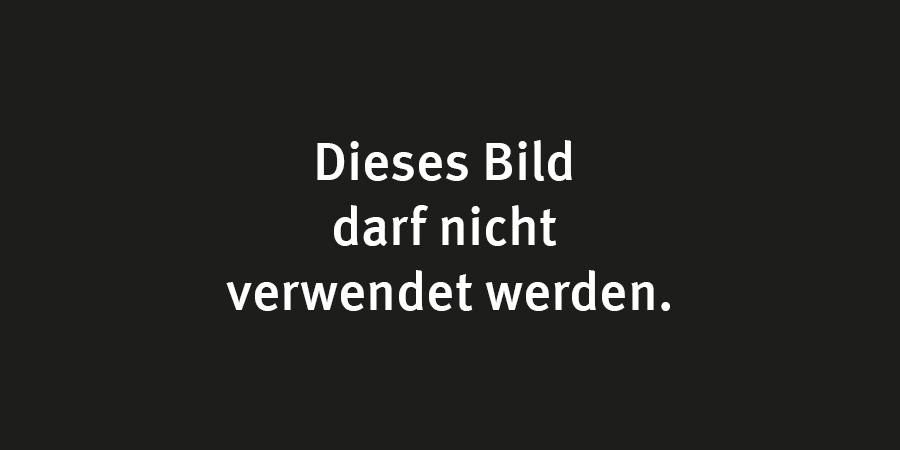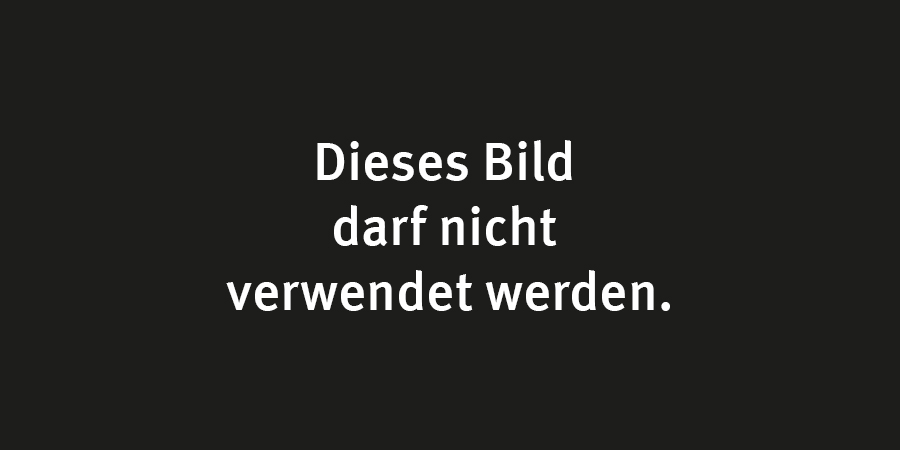
A lakeside home
Dream house in the north of Leipzig, Germany
When Dr Christoph Blum * (34) and his partner Johanna Kraft * (32) were living in their old 65 square metre apartment in the heart of Leipzig they dreamed of owning a much larger home. WeberHaus helped them make this dream come true with their stunning 186 square metre eco-friendly timber-framed house.
Energy-efficiency and future-proofing were a priority for the couple. "We hit the mark in the ÖvoNatur building approach from WeberHaus. Wood was our vision for the exterior, so we were excited to make this natural building material the basis of our exterior walls.”
Wood was the building material of choice for Johanna and Christoph for its "warmth and comfort" and it appears frequently in their home’s design. A perfect example is the folding staircase, a beautiful feature with a practical storage space underneath.
"We wanted our house to achieve the best possible CO² balance, which was another reason we chose WeberHaus. The lack of styrofoam-based insulation material and the 'ÖvoNatur' building approach of using renewable raw materials really appealed to us. Our house is modern yet always warm and cozy; we love coming home.” The consistent indoor climate of Christoph and Johanna’s home is also due to the controlled ventilation system, which is a standard feature of WeberHaus homes.
Johanna remembers every step of the process very well: "The whole construction was a story we will never forget. Planning with the consultant, planning the fixtures and fittings at the World of Living, working closely with the dedicated team on-site, and the amazing moment when the crane lifted the first element into the air. These were very emotional moments for us."
* Name changed


















