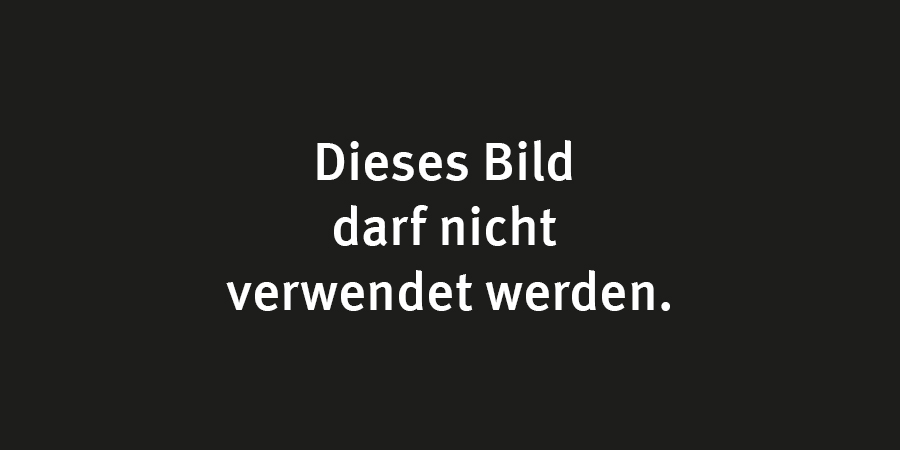
Bespoke prefabricated home with eco-efficient features
Of all our prefabricated homes, this project was both one of the most challenging and one of the most rewarding. This contemporary architect-designed home is a haven of tranquility amongst a beautiful woodland backdrop - offering modern comforts and energy-efficient features that make this house as luxurious as it is environmentally friendly.
A striking exterior comprises of partial timber-cladding, large windows and a gentle curvature in the house architecture, complemented by the natural-looking swimming pool. Upon entering the house, you are greeted by an impressive double-height hall with galleried landing and professionally styled furnishings. Throughout the home, our residential architects ensured that the rooms were spacious - with 4 bedrooms and 3 bathrooms spread over 380m2. The interior fittings, chosen with the client, are modern, comfortable and homely - perfect for a family looking to relax in style.
This superior energy-efficient home - laden with eco-friendly, cost-saving features - is the output of five decades of innovation in sustainable house design. From the ground up, this home incorporates our Passive Haus philosophy, integrating leading sustainable technologies like heat recovery ventilation and solar thermal panels to reduce energy consumption dramatically. We make sure to pay attention to the finer details in each of our prefab homes, with features like triple-glazed windows, breathable wall systems, airtight doors and nine-point security systems - ensuring WeberHaus homeowners benefit from optimum comfort and security. Thorough consultation and crystal-clear communication resulted in an impressive WeberHaus build and a happy new homeowner.



