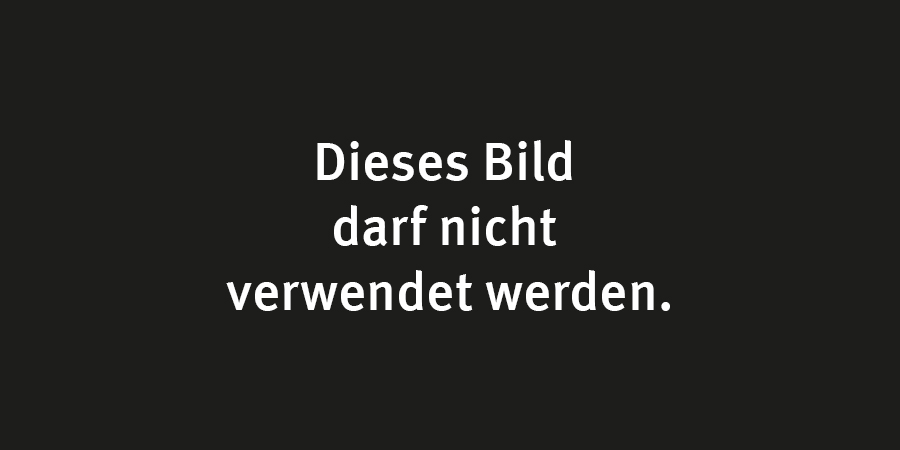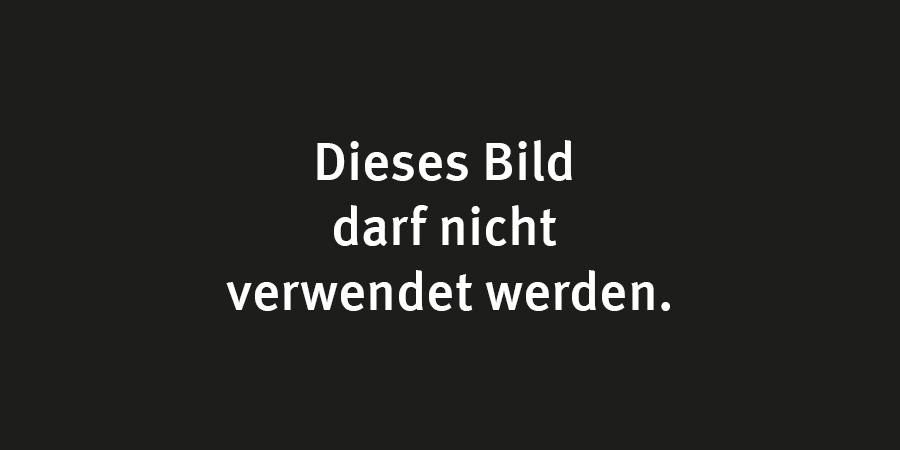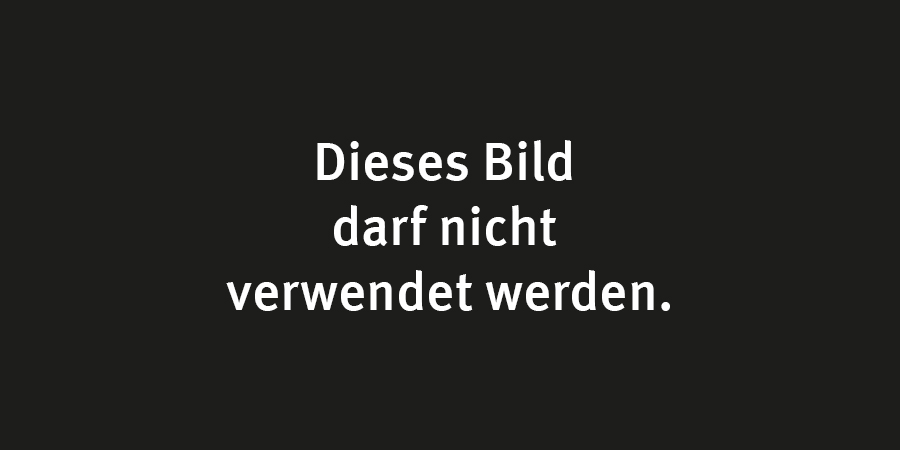
Modern hillside house
Situated on a unique piece of land overlooking a small village and river this stunning pair of houses has been realized by WeberHaus.
Built half into a hill, these two independent houses have separate underground parking spaces in the basement.
With large glazing elements to the front elevation the rooms of the house are flooded with light and allow stunning views over the valley and the river. The cantilevered first floor protects the ground floor terrace during bad weather days. Another design highlight of the property is the balcony with a full glass railing. A simple, vertical grey timber cladding keeps the design understated.
Together with his wife Mr. Ovenstone lives in the right cube. In the left one his good friend and business partner.
The open plan ground floor is structured with 2 split levels and provides large living-, kitchen- and dining areas.
A beautiful fireplace acts as a room divider.
The first floor level comprises the private spaces of the residents. Next to guest rooms we find the master bedroom with adjacent ensuite and dressing room.
The spacious bathroom is designed with a free standing bath tub from where the owners can enjoy amazing views over the surrounding countryside.

















