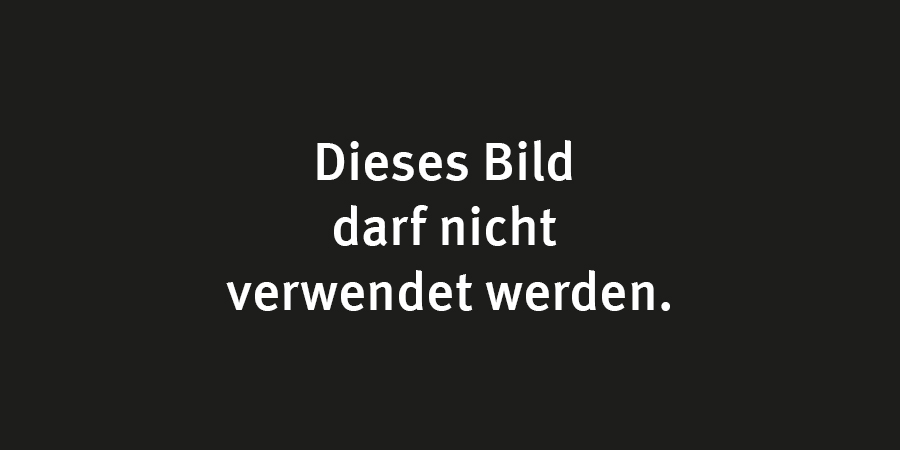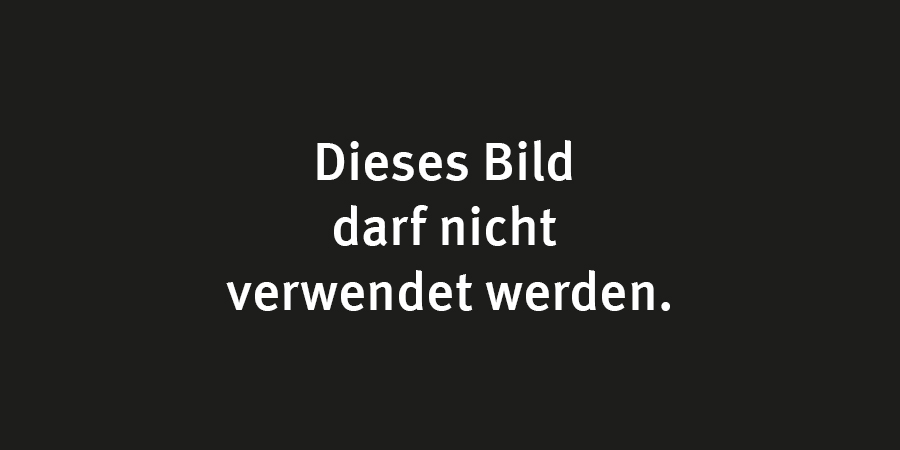
Modern living with intelligent construction
The design presents modern living in a clear design language combined with intelligent construction methods. The structural shell, materials, forms and colours thus form a harmonious unit. The building consists of two cubes, where the first two-storey cube forms the basis of the design. The structure is emphasised by the dark facade panels and the white render. Large-format floor tiles in the entrance area reflect the generosity of the design. The interior layout is open, communicative, and straightforward, with a clear organisation of the functional and retreat spaces. The design of the spaces both on the ground floor and on the first floor enable all variations of the floor plan design due to the central position of the staircase. In addition, the attic floor, with its roof terrace, forms an attractive setting for discussions with customers and new prospects.







