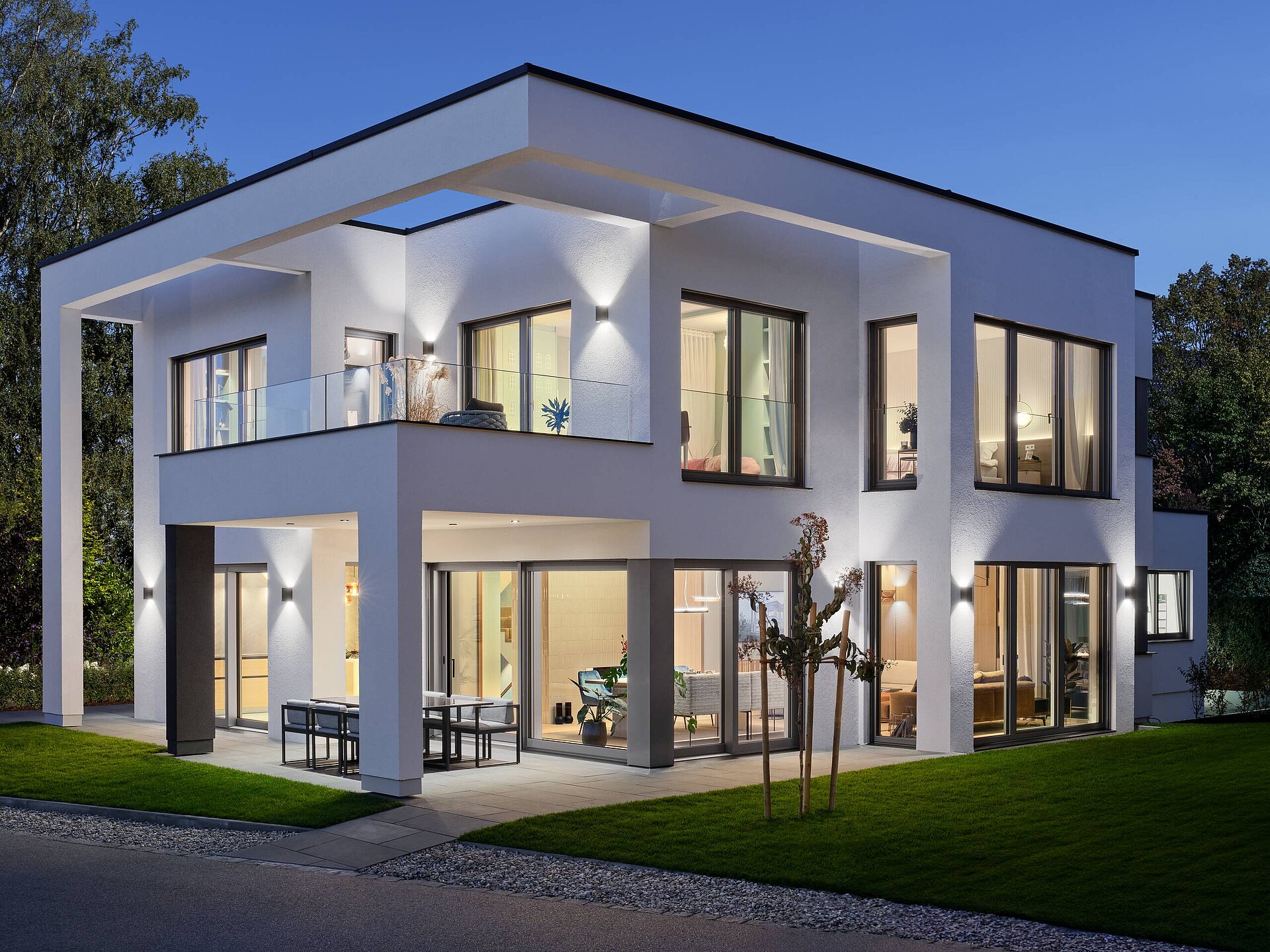
Purist architecture
The modern villa was designed by the architect Hamid von Berg-Hadjoudj and further developed by Villa Projects, a well-known interior design firm. It is based on a bold white cuboid, accentuated by projecting elements Generous areas of glazing ensure a high level of transparency. The open structure blurs the boundary between the interior and exterior. Balconies and patios invite you to relax. A double garage directly adjoins the house. With a living area of over 200 m2, the villa provides generous space for families or couples who appreciate open-plan architecture. With this individual architect-designed house, WeberHaus once again proves that modern design, premium quality and sustainable timber construction are in no way mutually exclusive.
Easy, comfortable and inspiring:
The virtual house tour with 360 degree views. Enter the house with just a click.





































