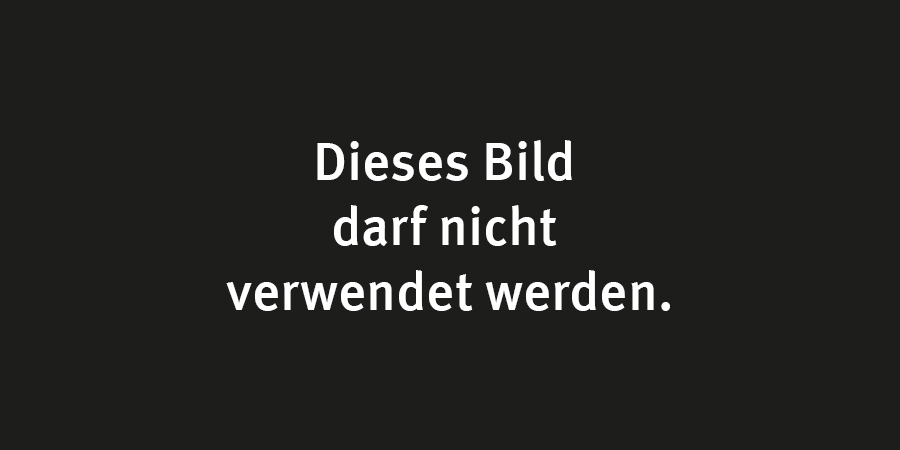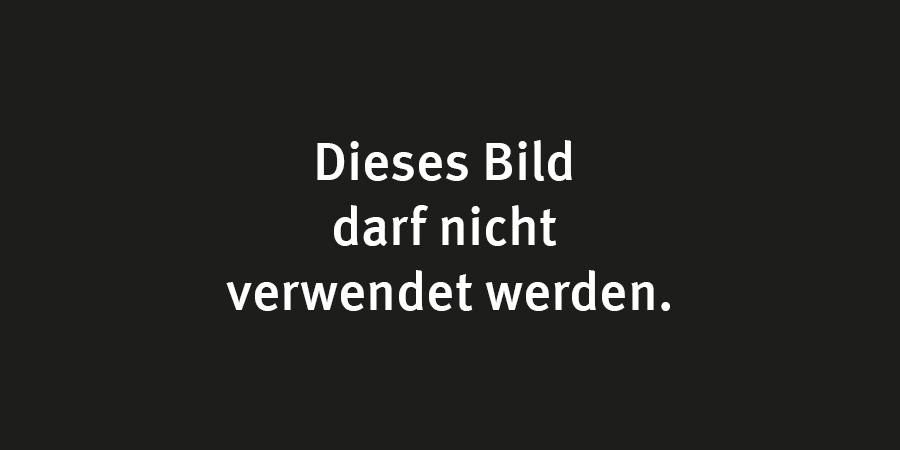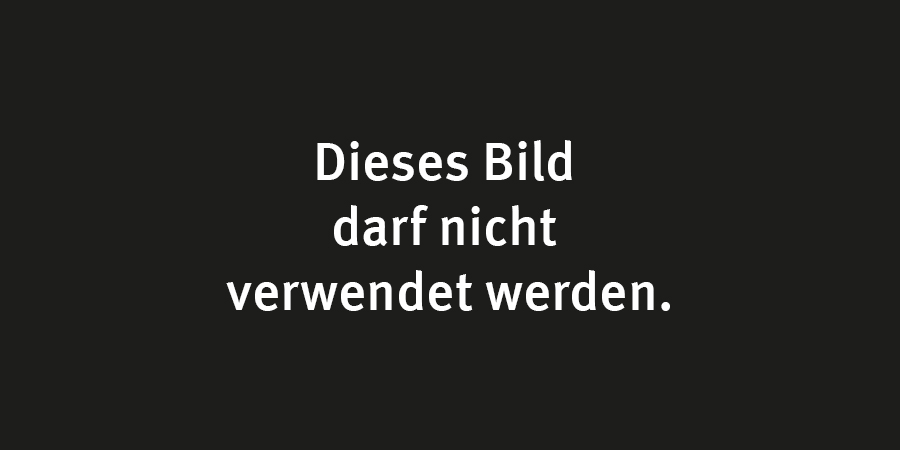
Single-storey architect-designed home
This WeberHaus, based on our ebenLeben home architecture concept, offers the perfect combination of modern comfort and stylish aesthetics. The exterior was designed in a modern style that pairs white walls with anthracite-grey accents and dark brown cladding, and a small sheltered patio area provides a pleasant space for homeowners to relax. This architect-designed home was built to be highly accessible, with a single-storey used to create a surprisingly spacious interior. Inside, a stunning modern look presides - with warm wooden flooring contrasting against white fittings and walls for a striking appearance. The large, frameless floor-to-ceiling glass sliding doors looking onto the patio allow plenty of light to enter the home and build an airy, bright atmosphere.
Each of the prefabricated homes found at our World of Living was constructed by our experienced German house builders at the factory nearby. For over five decades, we’ve been setting the standard for luxurious sustainable house design, combining overarching opulence with forward-thinking environmental ideals - and each home at our show park demonstrates this. Each and every home, including this one, has integrated technologies that actively reduce environmental impact and optimise energy-efficiency. After reading about our eco-friendly principles, and stepping inside one of our pioneering prefabrications, you can experience the process first-hand by glimpsing into the WeberHaus factory - where our bespoke house builders use precision engineering techniques to manufacture the individual parts before they’re shipped to the site for final assembly.
Easy, comfortable and inspiring:
The virtual house tour with 360 degree views. Enter the house with just a click.














