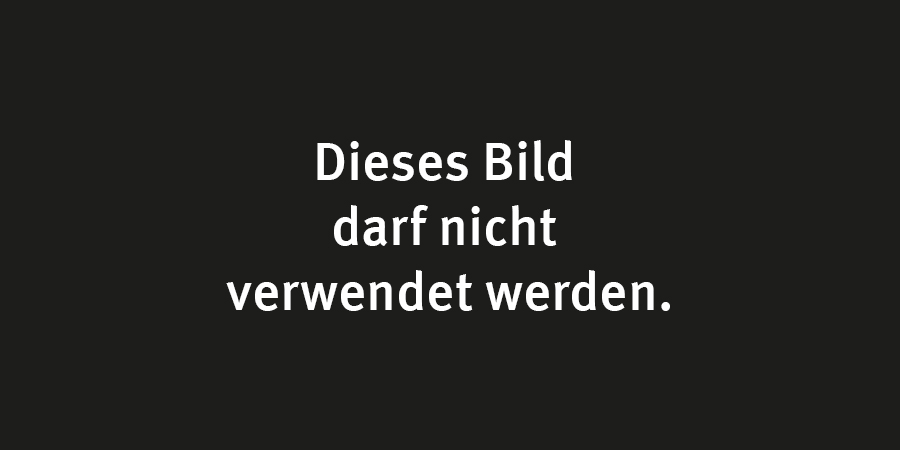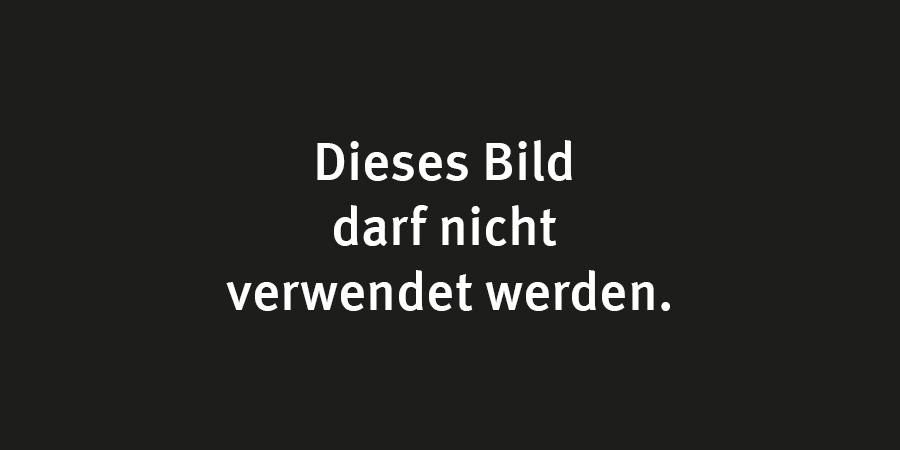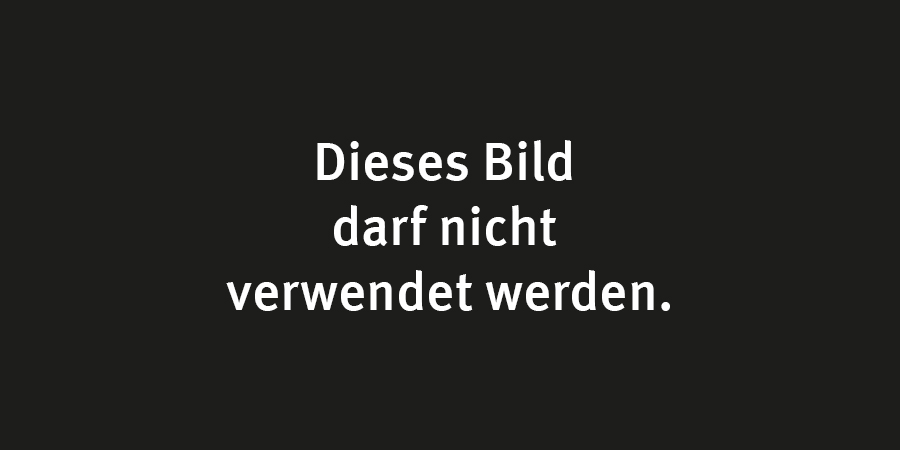
Timber frame prefab home in Scotland
Surrounded by the beautiful scenery of Cairngorms National Park, Scotland, this property encompasses the WeberHaus commitment to eco-friendly house designs and exceptional construction quality. Working with over five decades of experience, this welcoming property was constructed in individual parts by our expert German house builders at our factory in Rheinau-Linx, and then assembled at the site in Scotland. After thorough client consultation, our residential architects designed a cosy, glass-fronted prefab home that emphasises relaxation and provides a place for the client and their family to get away from the busyness of everyday life. With a traditional look on the outside, the interior style reflects modern family living with an open-plan living room and dining area, spacious bedrooms and a warming aesthetic utilising wood with a neutral base palette and complementary accents.
As standard, we make sure that all of our prefabricated homes are built with embedded sustainability technologies and features. With features like our triple-glazed aluminium and timber windows, underfloor heating and airtight doors, temperatures are regulated efficiently throughout the entire year to reduce energy consumption and lower costs. Thanks to WeberHaus’ award-winning environmental innovations, our modern prefab homes use less than a quarter of the energy levels a standard home does. Ingenious sustainability solutions in all of our eco homes are integrated to minimise our impact on the planet and improve the comfort of those living inside. With transparent communication, advanced construction techniques and eco-friendly technology, our client was able to build their dream sustainable home to enjoy in the breathtaking backdrop of the Cairngorms.










